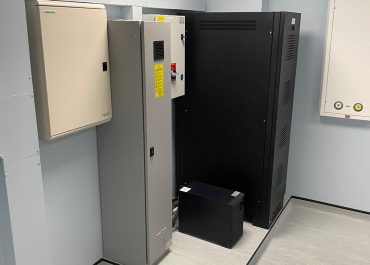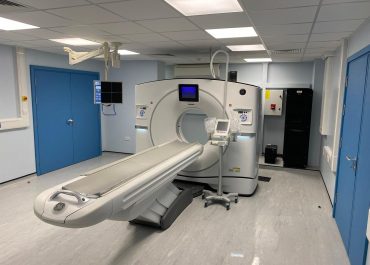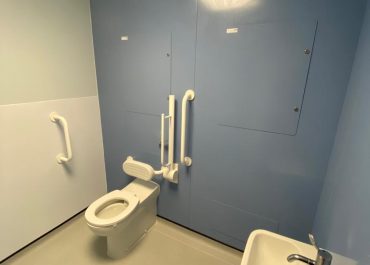GE HEALTHCARE
Watford General Hospital
Project Description:
Programme Length:
Project Value:
New CT Department
11 Weeks
£454,000.00
Overview
This project was a Design & Build conversion of an existing storage area into a new Cardiac CT Department.
The works included the following:
- Full Architectural design service.
- The removal of non-load bearing walls along with a variety of fixtures and fittings.
- The remodelling and alteration of an existing space to create a new Exam Room, Control Room and Waiting Area.
- The undertaking of out of hours work within close proximity of an A&E Department to form a new Waiting Area c/w bespoke automated sliding doors with vision panels.
- Structural design works to facilitate the installation of lead protection in accordance with RPA recommendations.
- Radiation protection works inclusive of lead lining to walls; new RP rated doors and viewing window.
- All new finishes to meet end user requirements.
- Full new Electrical installation including new equipment supply cable; equipment specific wiring; lighting scheme; door access system; mechanical plant supplies; IPS & UPS.
- Full new Mechanical installation to include stand-alone ventilation, domestic services; heating and cooling.



