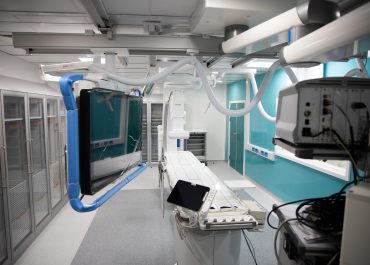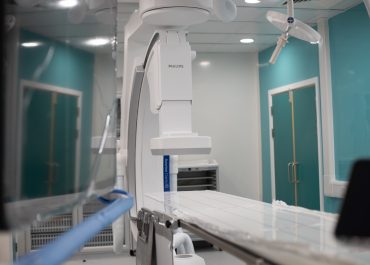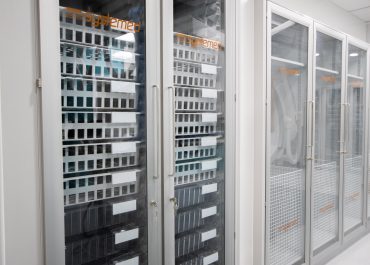GE HEALTHCARE
University Hospital Coventry & Warwickshire
Programme Length:
Project Value:
Project Description:
8 Weeks
£321,000.00
Cath Lab 3 Remodel & Refurbishment
This project was a D&B remodel and refurbishment of an existing Cath Lab within a Cardiology Department undertaken whilst all of the other adjacent Cath Labs remained in use. There were significant out of hours works undertaken to enable continued use throughout the day of the rest of the facility, along with structural steel works within the ceiling void to support a new EP Rack.
The construction works included the following:-
• Removal of redundant structural ceiling; fixtures & fittings
• Removal of redundant partition walls/ construction of new walls to remodel the Lab & Tech Rooms
• Installation of structural steel supports and Unistrut load bearing ceiling grid
• Radiation protection works as required
• Manufacture and installation of bespoke storage cabinets
• All new finishes including colour co-ordinated UPVC sheet walling
• Full new M&E installation



