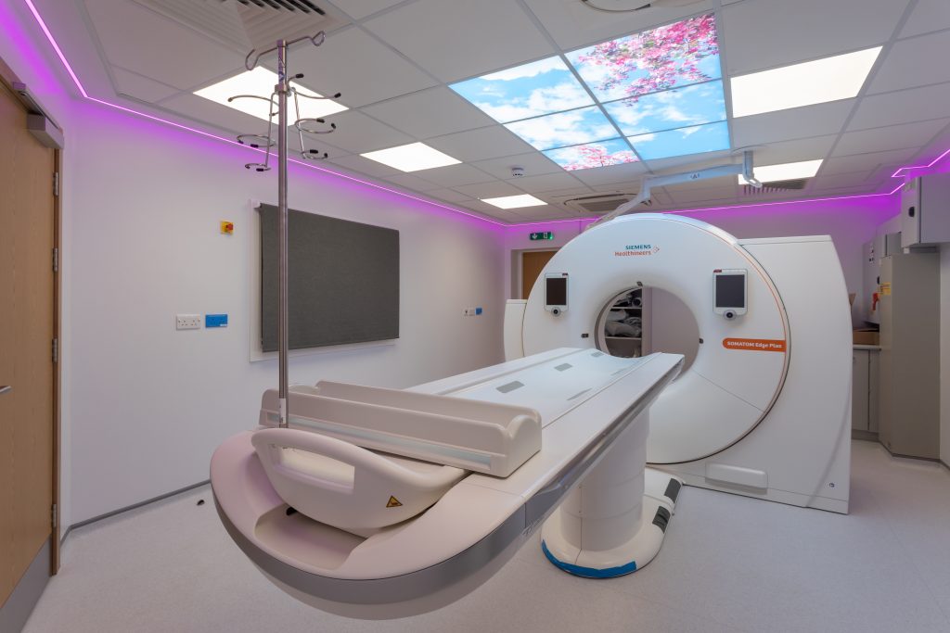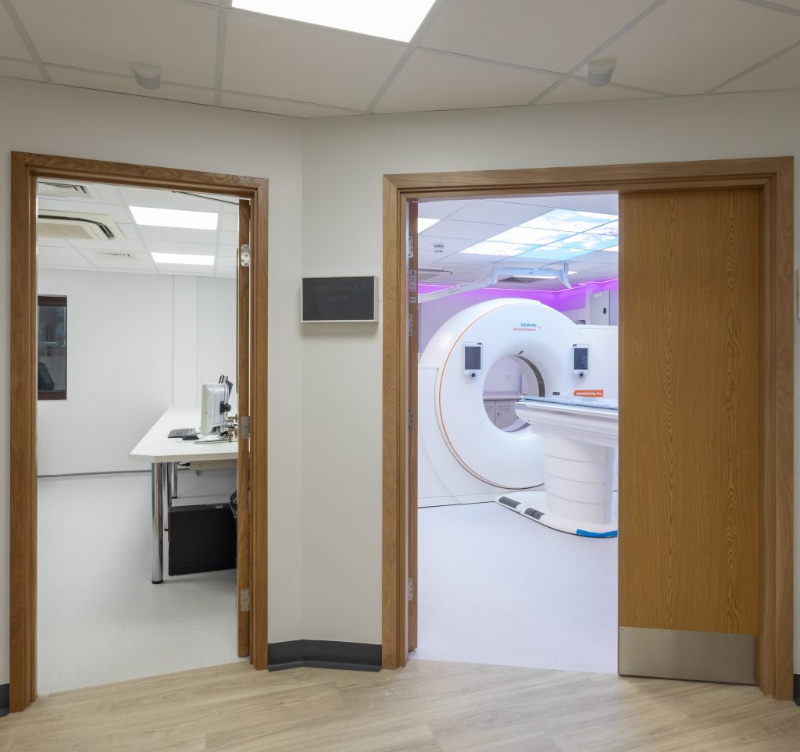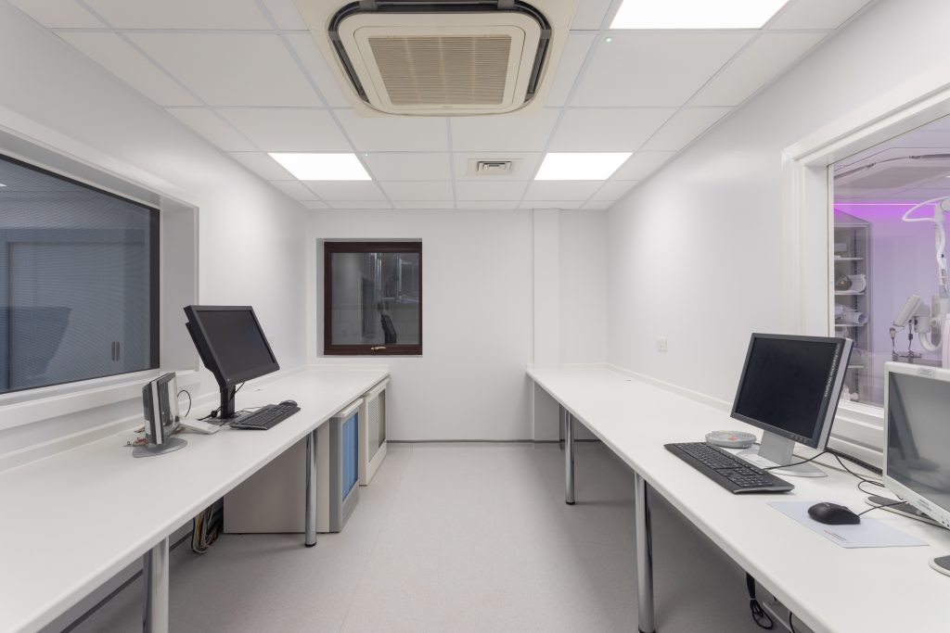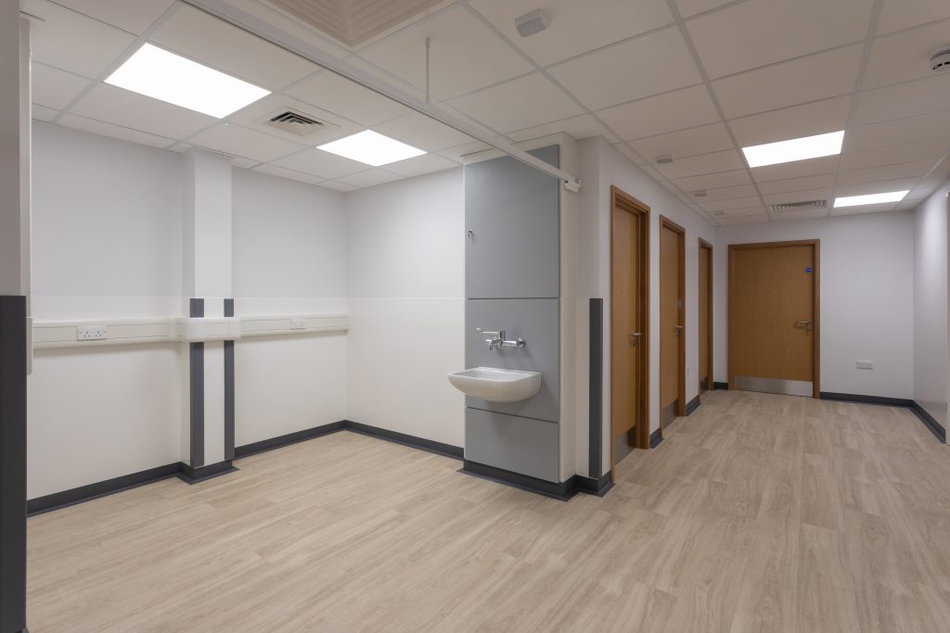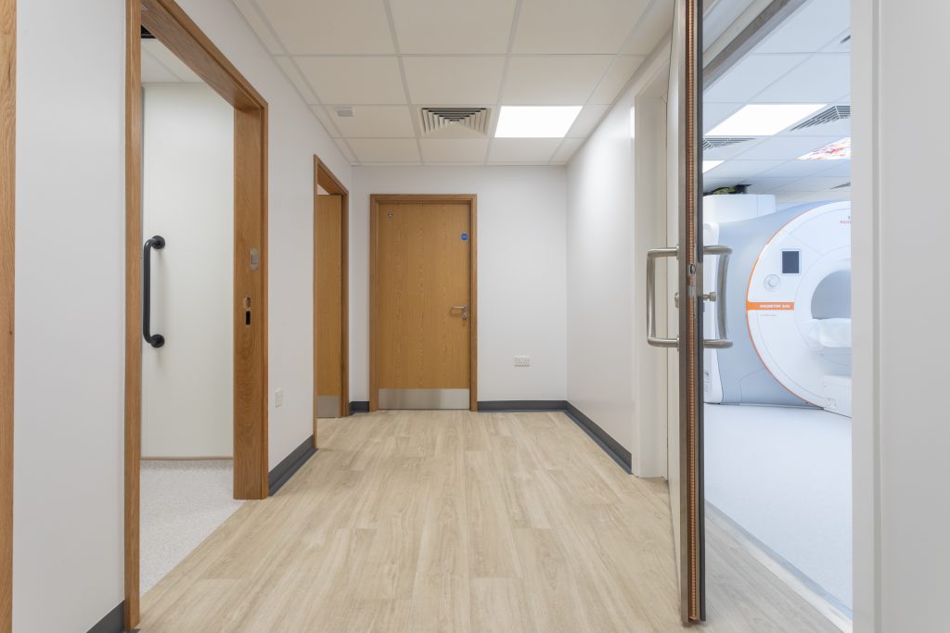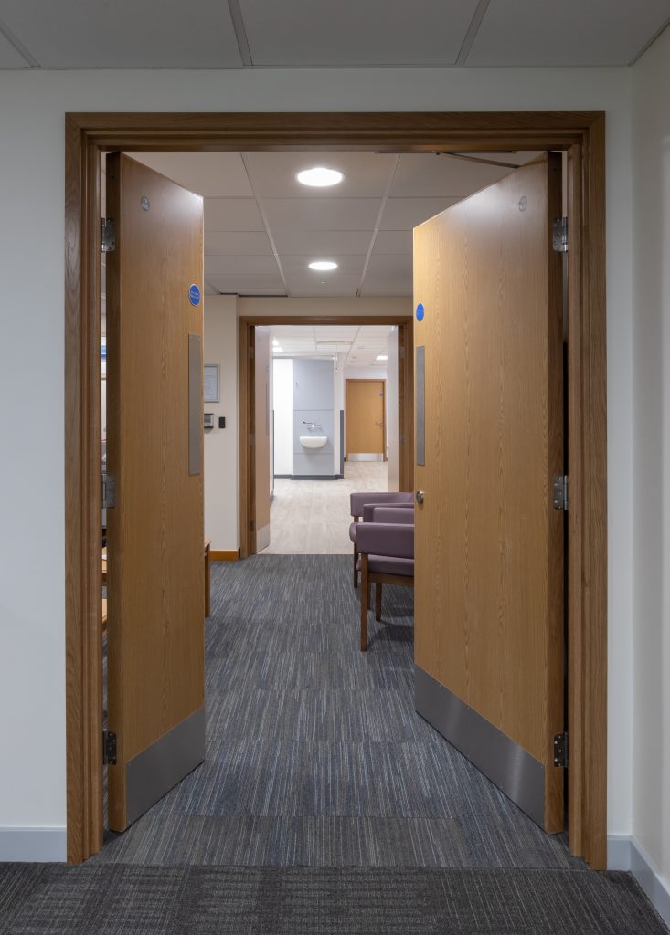Siemens Healthineers
Spire Alexandra Hospital
Project Description:
Programme Length:
Project Value:
MRI & CT Scanners
14 Weeks
£760,000.00
This project was to redevelop an existing MRI & CT suite within a live hospital. This consisted of a new layout adding a Disabled WC, 1No Changing Room, 1No Disabled Change and a new Bed Prep Area. A New RF Cage including steel shielding to the rear wall and additional lead works to the CT Exam Room.
The construction works included the following:-
- Strip out of all areas to be redeveloped
- Lead lining as instructed by the RPA
- Construction of partition walls to form new layout
- Joinery works
- M&E modifications and upgrades, including a new AHU and plant area
- Fitted furniture
