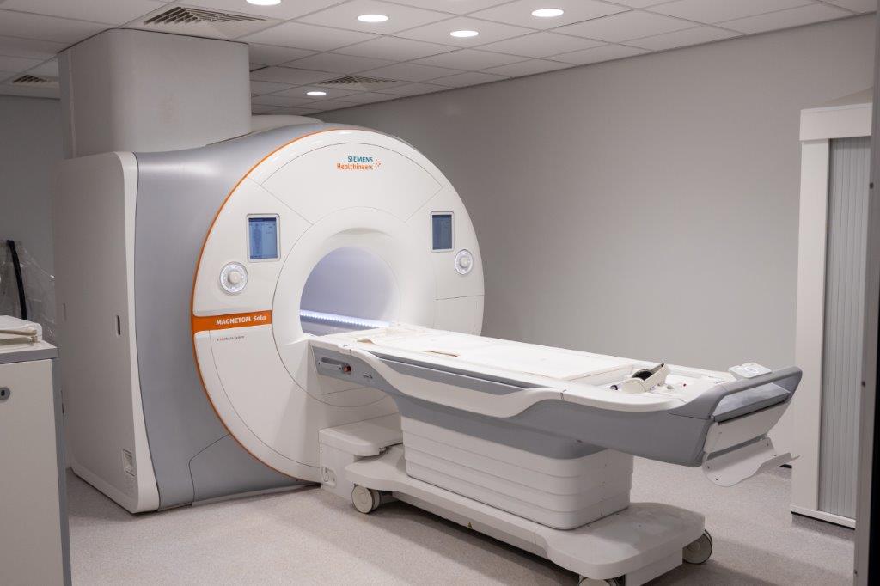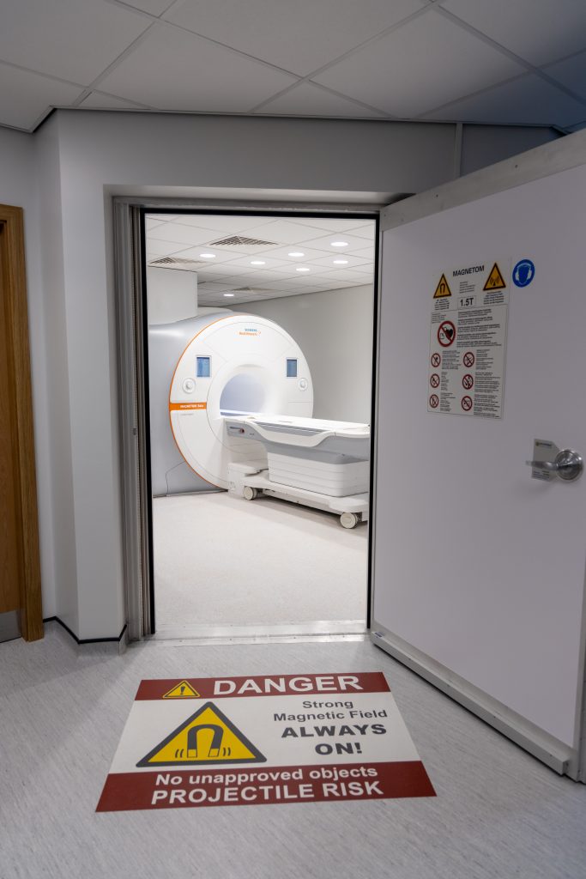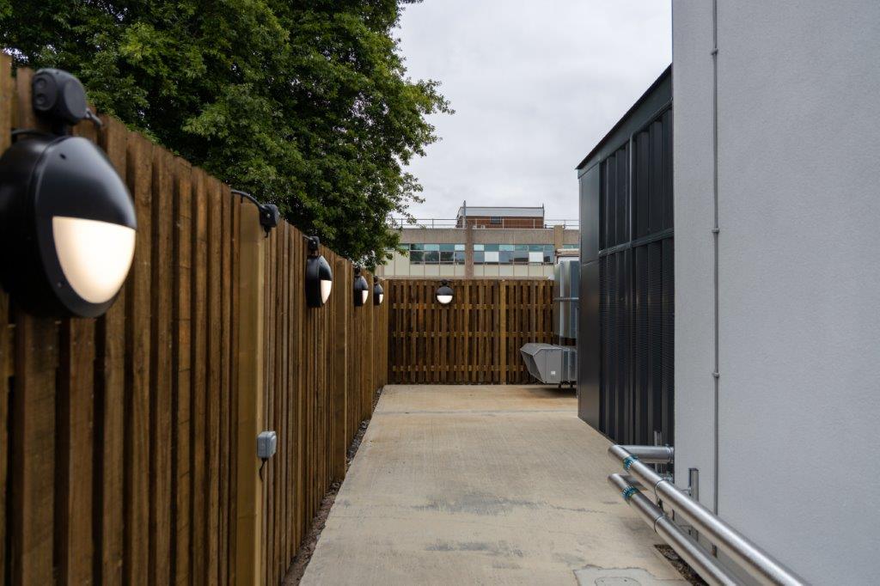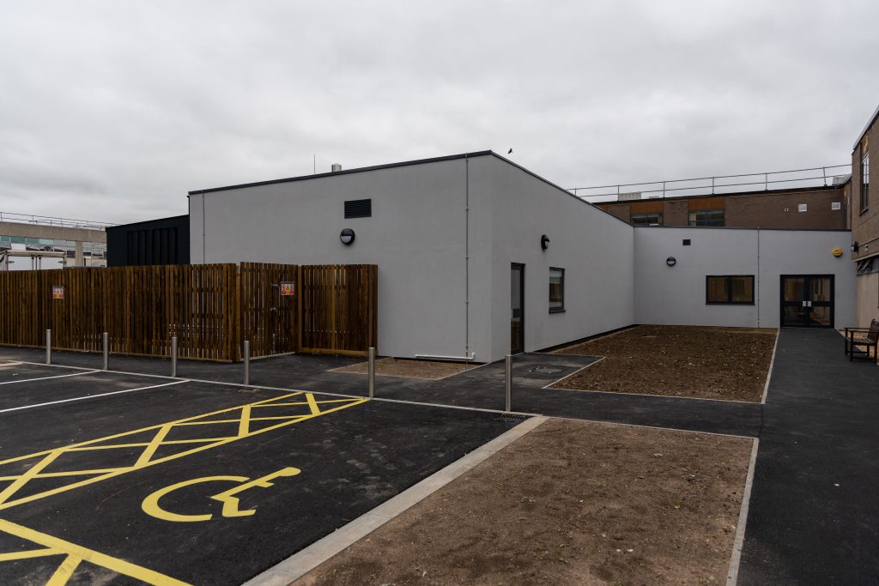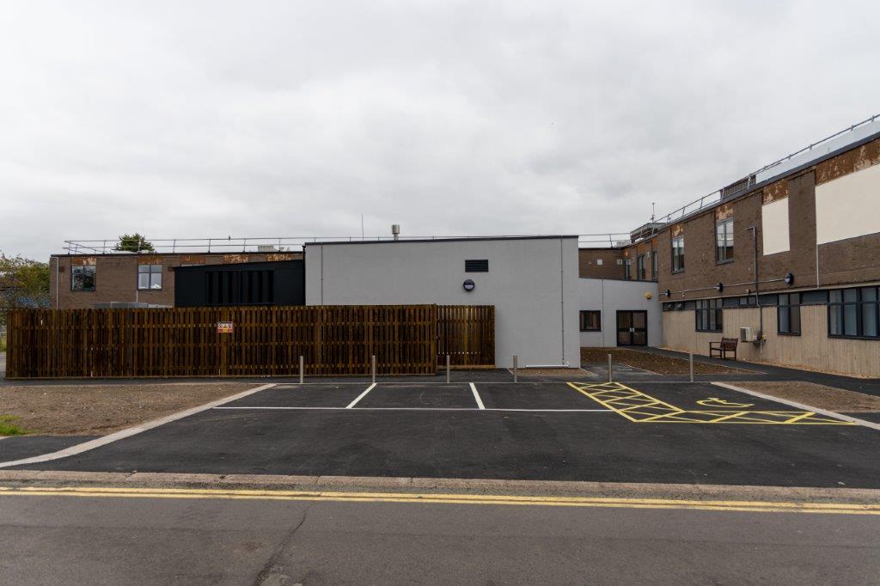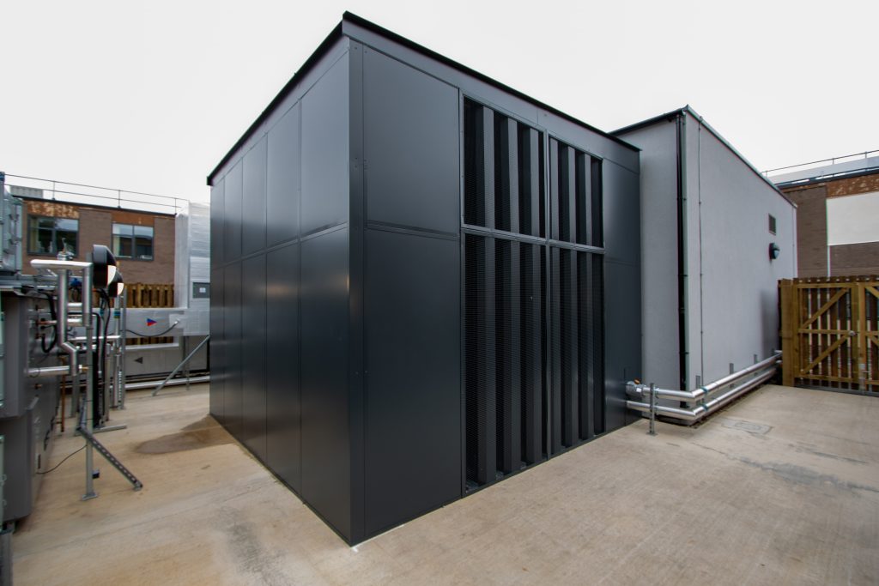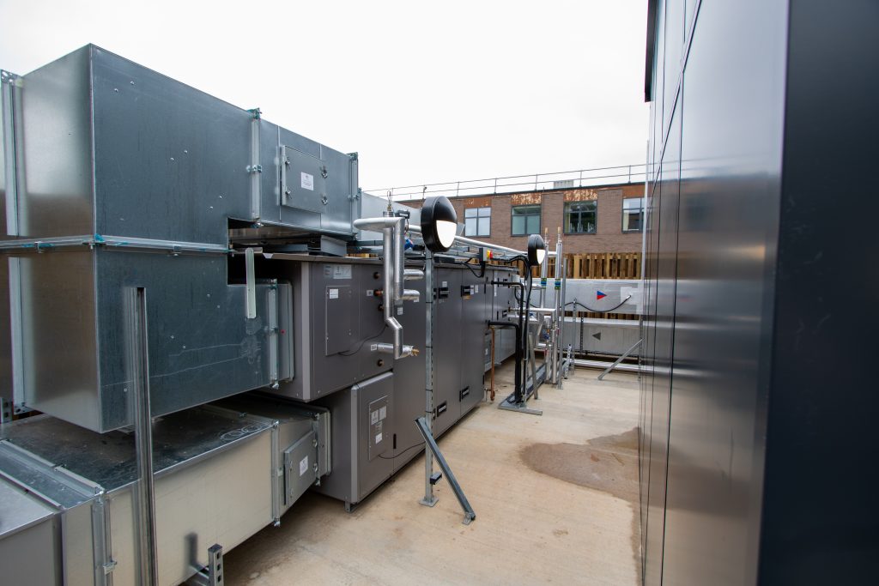Royal Shrewsbury Hospital
New Build MRI & CT Department
Project Description:
Programme Length:
Project Value:
New Build MRI & CT Department
17 Weeks
£1,348,000.00
This design & build project was a new build in a previously un-used area with a link to the existing building to create a brand-new combined MRI & CT facility with multiple ancillary rooms. These included reporting/office rooms, staff areas, patient spaces, recovery area, cannulation room, toilets, sluice room, injector room and entrance lobby. This facility was built bespoke to the end users requirements using an alternative method to traditional construction which was a more cost-effective solution and reduced the original construction programme from 22 to 17 weeks. We also commissioned a time-lapse visual recording for the whole construction period which can be viewed via YouTube on https://youtu.be/l2oeDQMmBTo.
The construction works carried out included the following:-
- Groundworks, drainage and underground services
- Constructing a new single story rendered building c/w external plant compound and acoustic enclosure for the mechanical plant, total area 340m2
- Creation of HTM compliant medical rooms in close calibration with an experienced design team
- Specialist M&E fit out including a new fully HTM03-01 compliant AHU and complete stand-alone ventilation system
- RF Cage and radiation protection
- Aluminium external windows and doors
- High quality internal finishes
- Hard and soft landscaping
