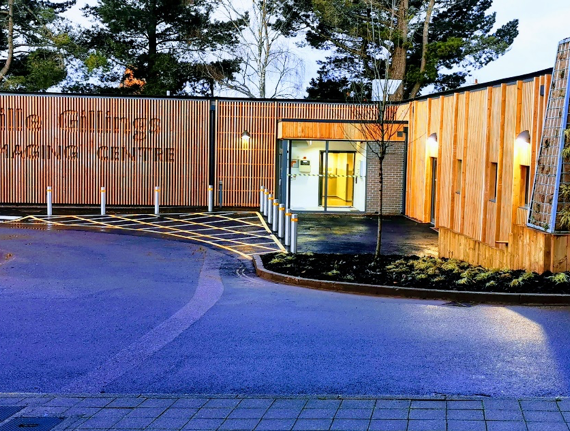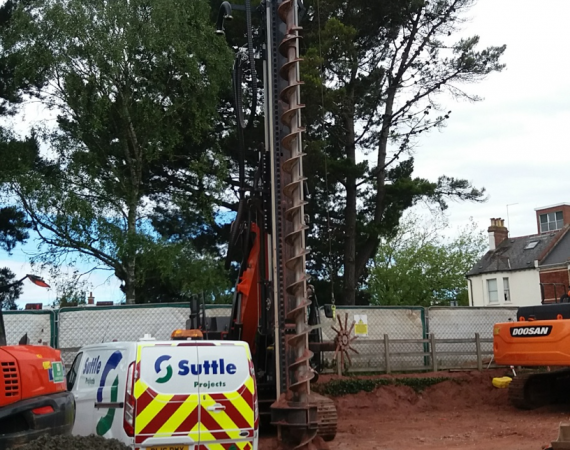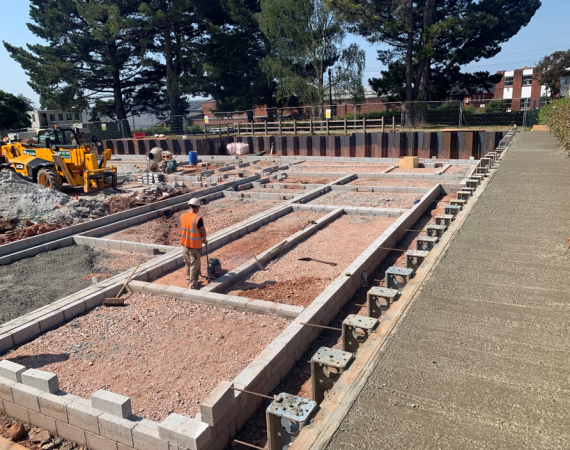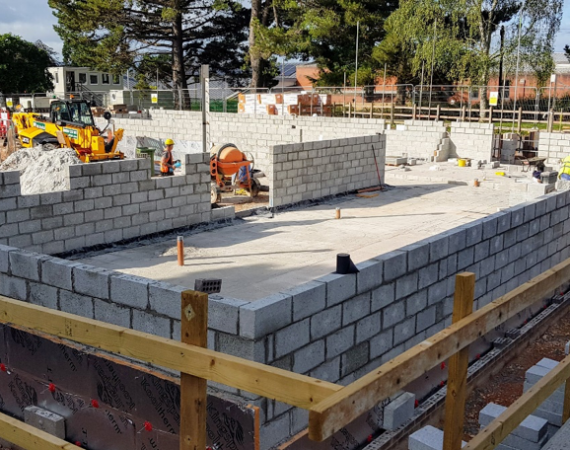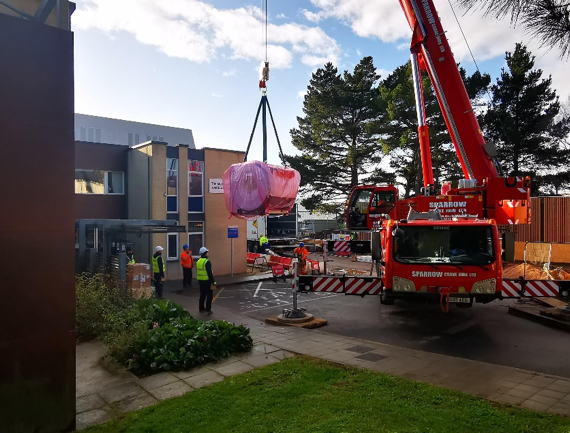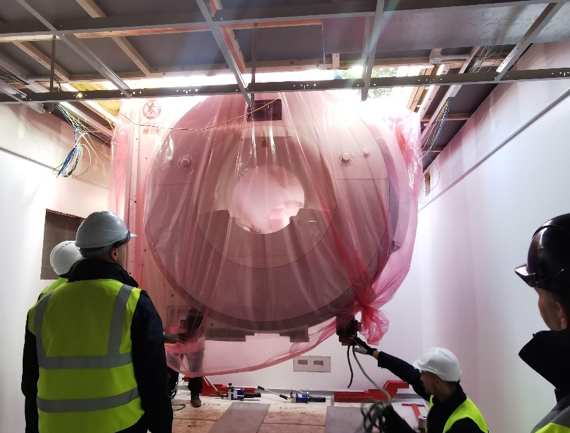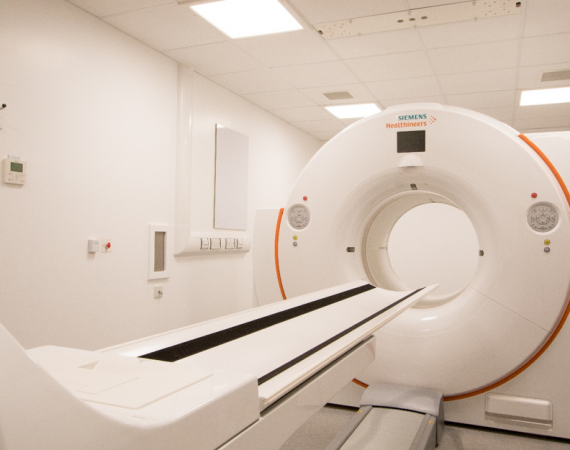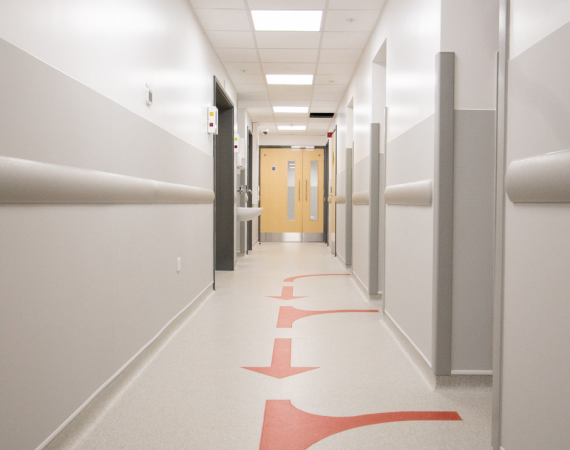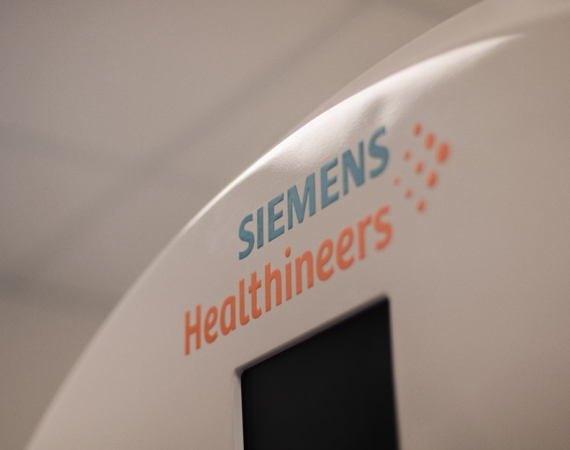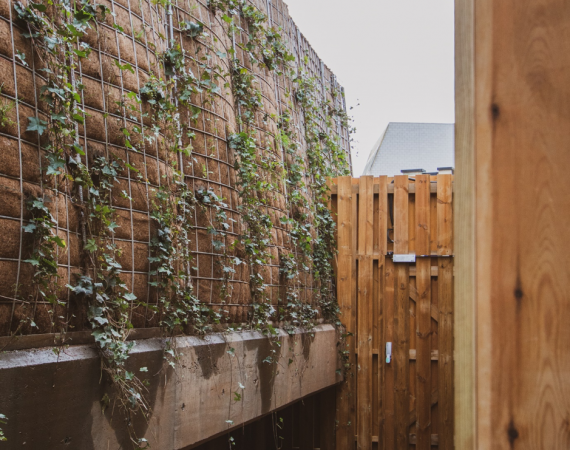SIEMENS HEALTHCARE
Royal Devon & Exeter Hospital
Programme Length:
Project Value:
Project Description:
36 Weeks
£2,615,000.00
Single Storey MRI/Pet CT Building & Associated works
This project was secured via a competitive tender & involved the construction of a new standalone single storey building within the Main Hospital Car Park to provide a MRI/Pet CT Facility.
The construction works included the following: –
· Initial site clearance of porta-cabins
· Sheet piling to retain ground levels and support adjacent roads
· 7n block cavity wall structure
· Partitions, ceiling and finishes
· External timber cladding including bespoke Signage detail
· Large Eco barrier acoustic wall
· Extensive M&E installation
· Extensive Lead protection works
· Specialist fit-out for MRI/Pet CT installation
· External works and landscaping
· Extensive traffic management and logistic plans
