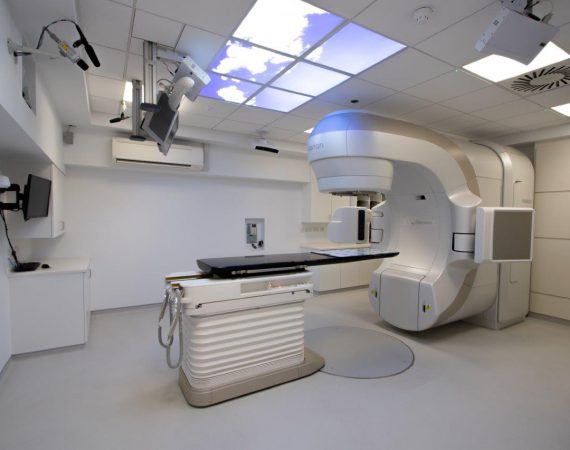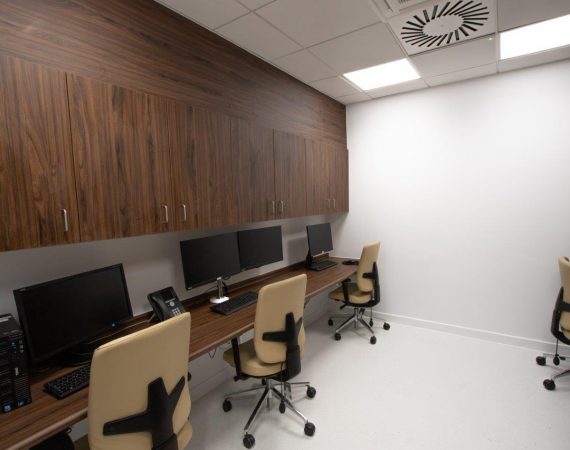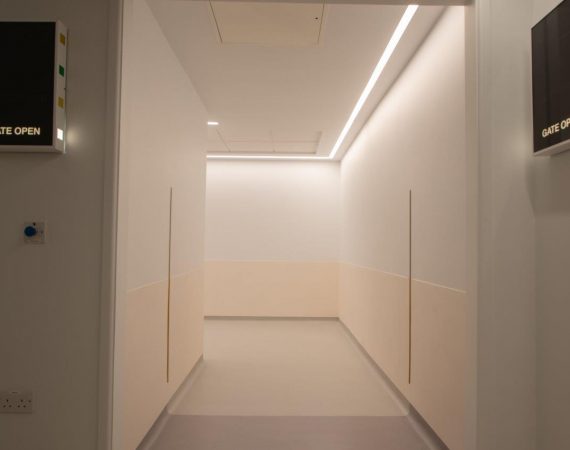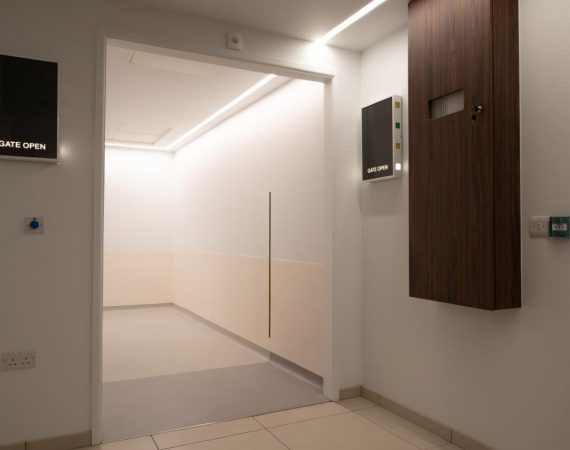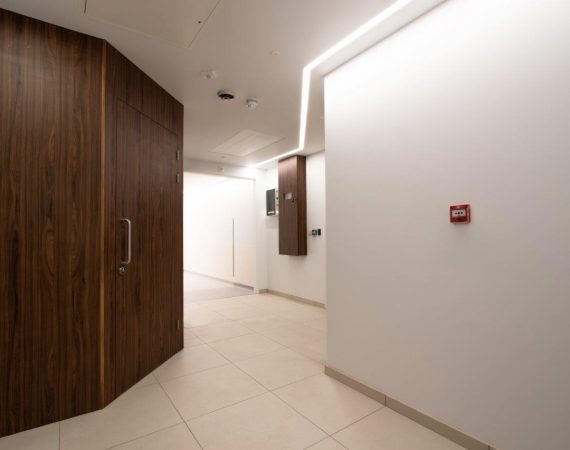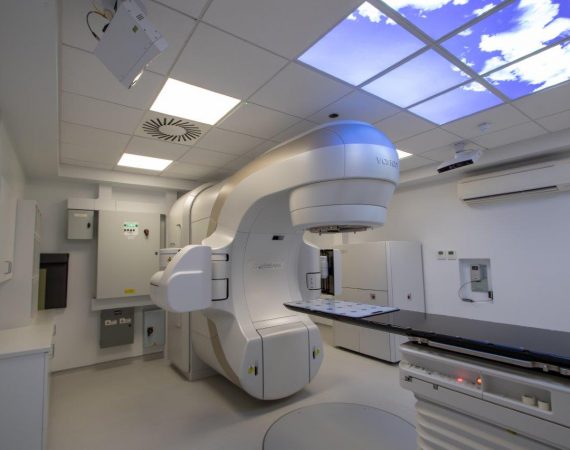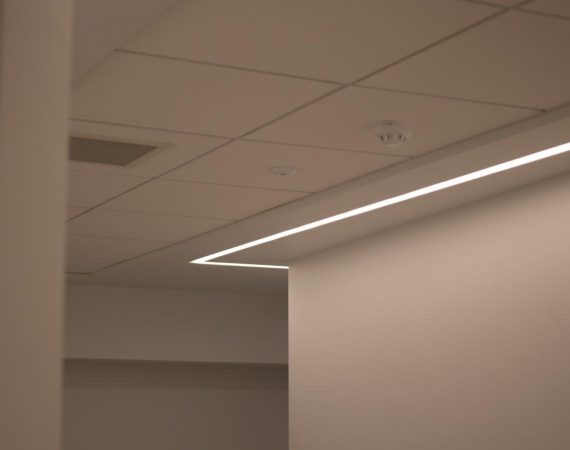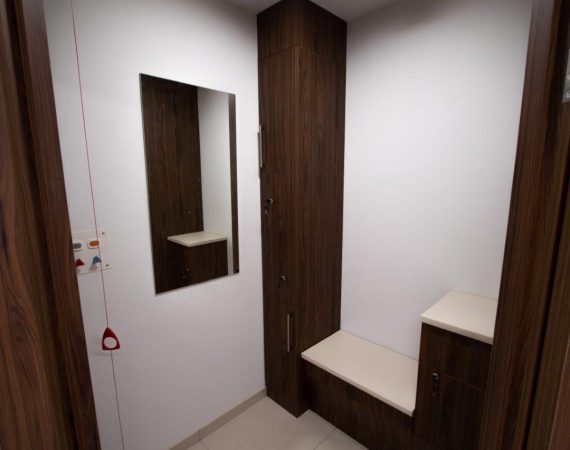HCA LTD
Guy's Hospital, London
Programme Length:
Project Value:
Project Description:
10 Weeks
£327,500.00
Linac Bunker Refurbishment
This scheme involved the strip out, remodeling and refurbishment of an existing basement areas within a live hospital, including ancillary office, to create a new Linac Accelerator treatment area.
The site itself was extremely limited so there was great emphasis on material movements and storage as well and close co-ordination with the site facilities team to manage services shut downs and isolations.
The construction works included the following:-
- Internal Partitions
- Mechanical and Electrical Installations
- Internal Doors
- Wall Protection
- New wall, floor and ceiling finishes
- Bespoke fitted furniture
- Drainage Alterations
- Replacement Sanitary ware
