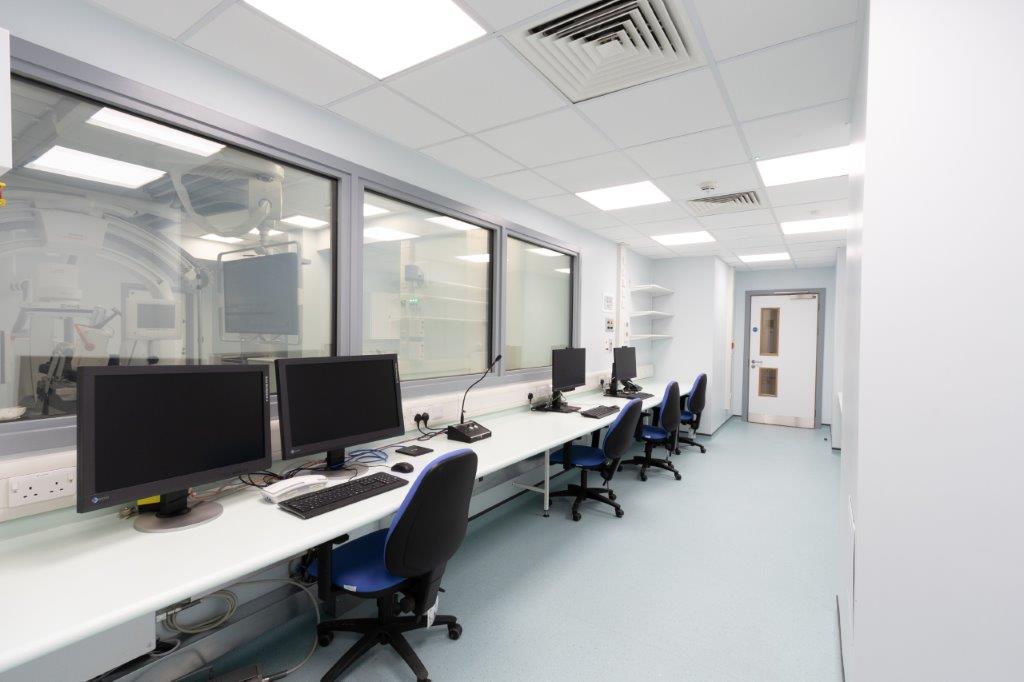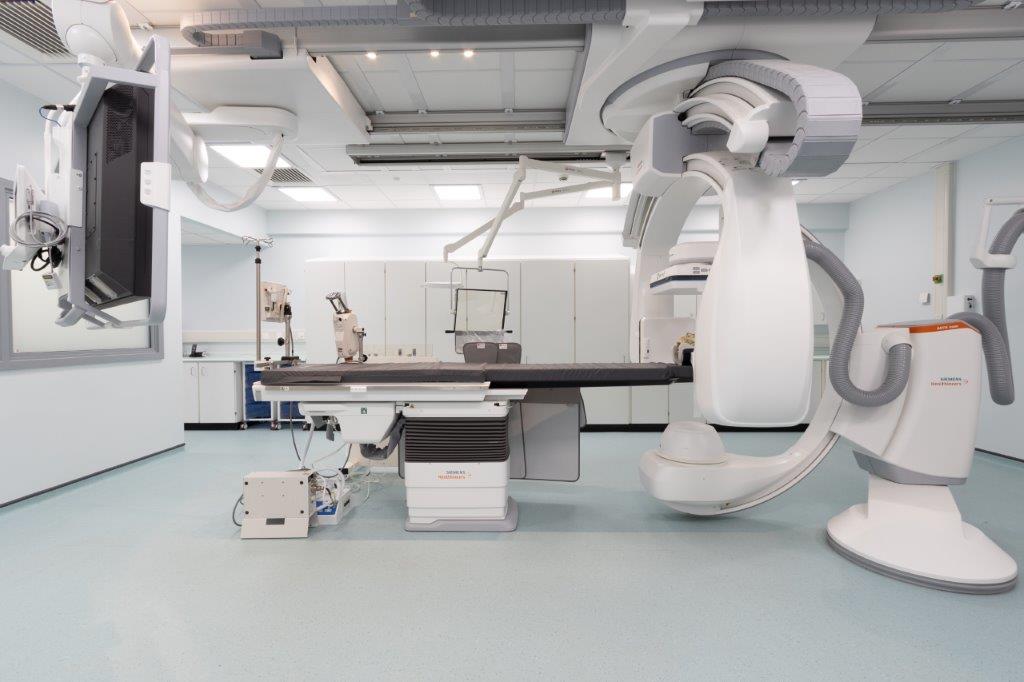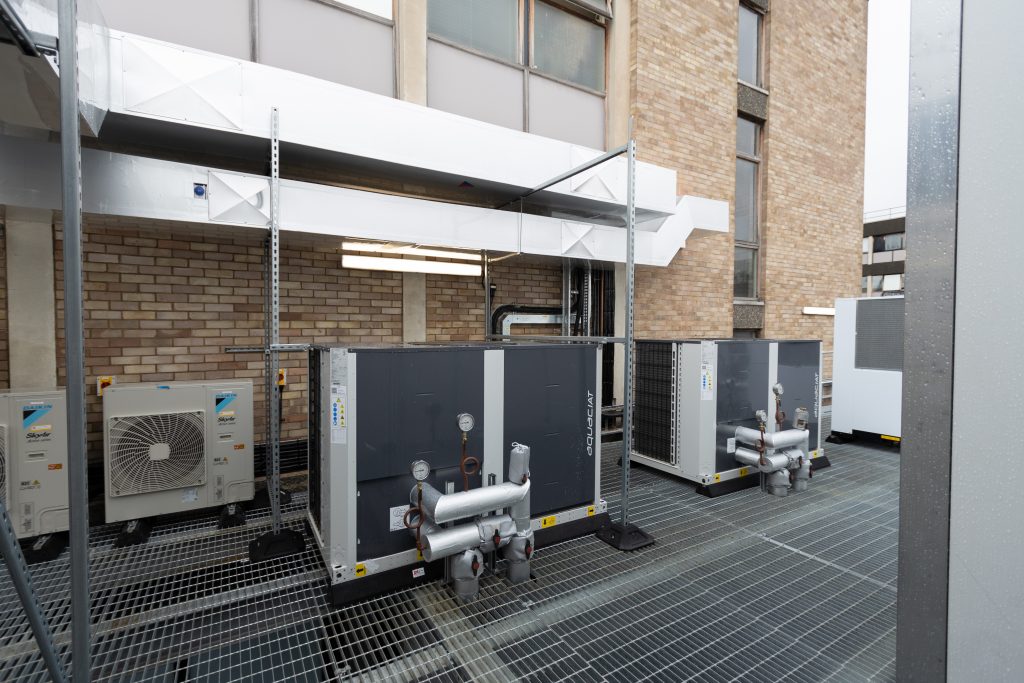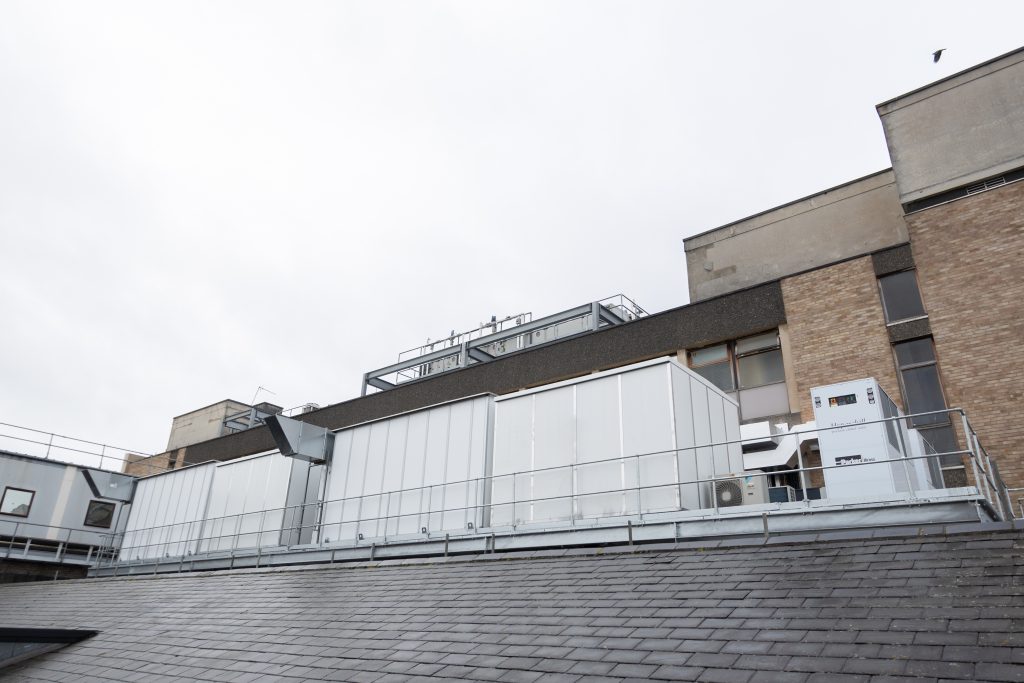Addenbrookes Hospital
Bi-Plane Suite
Project Description:
Programme Length:
Project Value:
Bi-Plane Suite
29 Weeks
£2,100,000.00
The scope consisted of all design and construction works necessary to provide a new Thrombectomy Scanner Suite, within the Angiography Department of Addenbrooke’s Hospital including building works, removal of redundant services, modification or re-provision of existing and new services installations, new plant platform and plant to serve the Thrombectomy scanner suite at the flat roof to Level 2, Level 3 (ceiling void below the contract area), Level 4 (within and external to the contract area), and Level 6. Re-commissioning / re-verification works, including the following but not limited to all necessary:
The works included:
- Demolition and strip out
- M&E works
- Structural works
- Replacement finishes
- Internal walls
- Removal and infilling existing windows and openings
- New and replacement of existing doors
- Fire compartmentation
- Specialist fit out works to facilitate the thrombectomy scanner and equipment





